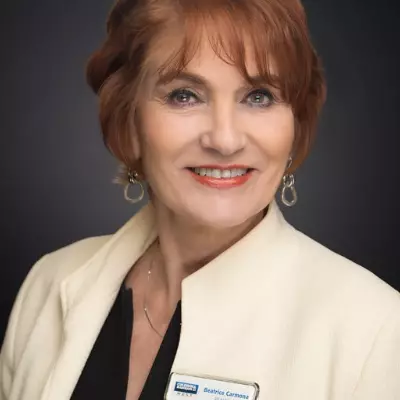
107 Gypsum Irvine, CA 92602
5 Beds
6 Baths
5,696 SqFt
UPDATED:
12/19/2024 06:42 AM
Key Details
Property Type Single Family Home
Sub Type Single Family Residence
Listing Status Pending
Purchase Type For Sale
Square Footage 5,696 sqft
Price per Sqft $1,079
MLS Listing ID OC24129828
Bedrooms 5
Full Baths 5
Half Baths 1
Condo Fees $345
HOA Fees $345/mo
HOA Y/N Yes
Year Built 2019
Lot Size 6,669 Sqft
Property Description
Location
State CA
County Orange
Area Oh - Orchard Hills
Rooms
Main Level Bedrooms 1
Interior
Interior Features Multiple Staircases, Loft, Walk-In Closet(s)
Cooling Central Air, Dual
Flooring Tile, Wood
Fireplaces Type Family Room
Fireplace Yes
Appliance Double Oven, Dishwasher, Gas Oven, Gas Range, High Efficiency Water Heater, Range Hood, Tankless Water Heater
Laundry Inside, Laundry Room, Upper Level
Exterior
Garage Spaces 3.0
Garage Description 3.0
Pool Association, Community
Community Features Storm Drain(s), Street Lights, Sidewalks, Pool
Amenities Available Outdoor Cooking Area, Barbecue, Picnic Area, Playground
View Y/N Yes
View Hills
Attached Garage Yes
Total Parking Spaces 3
Private Pool No
Building
Lot Description Sprinklers In Rear, Sprinklers In Front
Dwelling Type House
Story 2
Entry Level Two
Sewer Other
Water Other
Level or Stories Two
New Construction No
Schools
School District Tustin Unified
Others
HOA Name Orchard Hills HOA
Senior Community No
Tax ID 52739304
Acceptable Financing Cash, Cash to New Loan, Conventional
Listing Terms Cash, Cash to New Loan, Conventional
Special Listing Condition Standard








