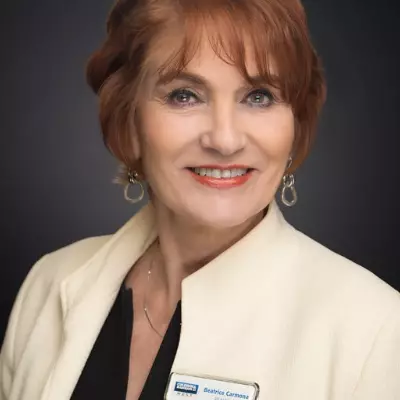
2825 W Payson CT Visalia, CA 93291
5 Beds
3 Baths
2,825 SqFt
UPDATED:
12/08/2024 12:50 PM
Key Details
Property Type Single Family Home
Sub Type Single Family Residence
Listing Status Active
Purchase Type For Sale
Square Footage 2,825 sqft
Price per Sqft $219
MLS Listing ID FR24245584
Bedrooms 5
Full Baths 3
HOA Y/N No
Year Built 2006
Lot Size 7,631 Sqft
Property Description
Location
State CA
County Tulare
Zoning R16
Rooms
Main Level Bedrooms 1
Interior
Interior Features Ceiling Fan(s), Open Floorplan, Pantry, Wired for Sound, Bedroom on Main Level, Primary Suite, Walk-In Pantry
Heating Forced Air
Cooling Central Air, Whole House Fan
Flooring Carpet, Tile
Fireplaces Type Gas, Living Room
Fireplace Yes
Laundry Laundry Room, Upper Level
Exterior
Parking Features Garage Faces Front, RV Hook-Ups
Garage Spaces 3.0
Garage Description 3.0
Pool Heated, In Ground, Pebble, Private
Community Features Urban
Utilities Available Electricity Connected, Natural Gas Connected, Sewer Connected, Water Connected
View Y/N Yes
View Neighborhood
Porch Concrete, Covered
Attached Garage Yes
Total Parking Spaces 3
Private Pool Yes
Building
Lot Description Back Yard, Front Yard, Lawn, Landscaped
Dwelling Type House
Story 2
Entry Level Two
Foundation Slab
Sewer Public Sewer
Water Public
Level or Stories Two
New Construction No
Schools
School District Visalia Unified
Others
Senior Community No
Tax ID 078290016000
Acceptable Financing Cash, Conventional, FHA
Listing Terms Cash, Conventional, FHA
Special Listing Condition Standard








