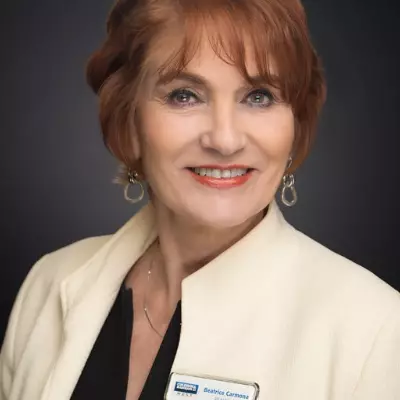
12226 Gneiss AVE Downey, CA 90242
3 Beds
2 Baths
1,252 SqFt
UPDATED:
12/23/2024 12:48 AM
Key Details
Property Type Single Family Home
Sub Type Single Family Residence
Listing Status Active
Purchase Type For Sale
Square Footage 1,252 sqft
Price per Sqft $634
MLS Listing ID OC24250661
Bedrooms 3
Full Baths 1
Three Quarter Bath 1
Construction Status Additions/Alterations
HOA Y/N No
Year Built 1956
Lot Size 5,000 Sqft
Lot Dimensions Public Records
Property Description
Don't miss the opportunity to make this home your own!
Location
State CA
County Los Angeles
Area D3 - Southwest Downey, S Of Firestone, W Of Downey
Zoning DOR105
Rooms
Main Level Bedrooms 3
Interior
Interior Features Breakfast Bar, Ceiling Fan(s), Separate/Formal Dining Room, Open Floorplan, Recessed Lighting, Tile Counters, All Bedrooms Down, Bedroom on Main Level, Galley Kitchen, Main Level Primary
Heating Central, Forced Air, Natural Gas
Cooling Central Air, Electric
Flooring Laminate, Tile
Fireplaces Type Living Room, Wood Burning
Fireplace Yes
Appliance Dishwasher, Gas Cooktop, Disposal, Water To Refrigerator, Water Heater
Laundry Washer Hookup, Gas Dryer Hookup, In Garage
Exterior
Exterior Feature Lighting, Rain Gutters
Parking Features Concrete, Direct Access, Door-Single, Driveway, Garage, Garage Faces Side, Side By Side
Garage Spaces 2.0
Garage Description 2.0
Fence Block
Pool None
Community Features Curbs, Gutter(s), Storm Drain(s), Suburban, Park
Utilities Available Electricity Connected, Natural Gas Connected, Phone Connected, Sewer Connected, Water Connected
View Y/N Yes
View Neighborhood
Roof Type Asphalt,Shingle
Accessibility Safe Emergency Egress from Home, No Stairs, Parking
Porch Front Porch
Attached Garage Yes
Total Parking Spaces 2
Private Pool No
Building
Lot Description Back Yard, Front Yard, Lawn, Near Park, Near Public Transit, Ranch, Yard
Dwelling Type House
Faces Northwest
Story 1
Entry Level One
Foundation Raised
Sewer Public Sewer
Water Public
Architectural Style Traditional
Level or Stories One
New Construction No
Construction Status Additions/Alterations
Schools
Elementary Schools Imperial
Middle Schools West
High Schools Warren
School District Downey Unified
Others
Senior Community No
Tax ID 6259014021
Security Features Carbon Monoxide Detector(s),Smoke Detector(s)
Acceptable Financing Cash, Cash to New Loan, Conventional, FHA, Submit, VA Loan
Listing Terms Cash, Cash to New Loan, Conventional, FHA, Submit, VA Loan
Special Listing Condition Standard








